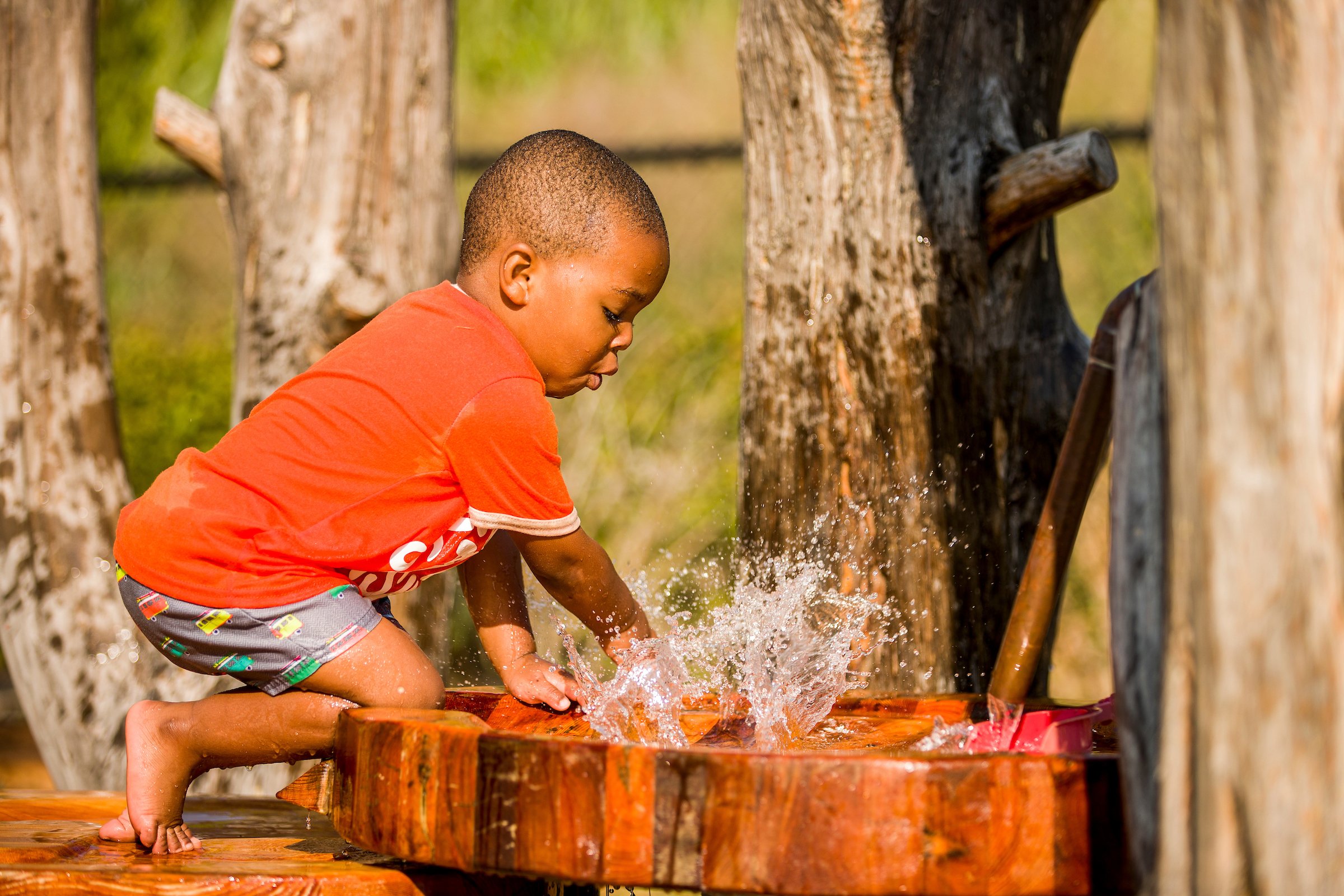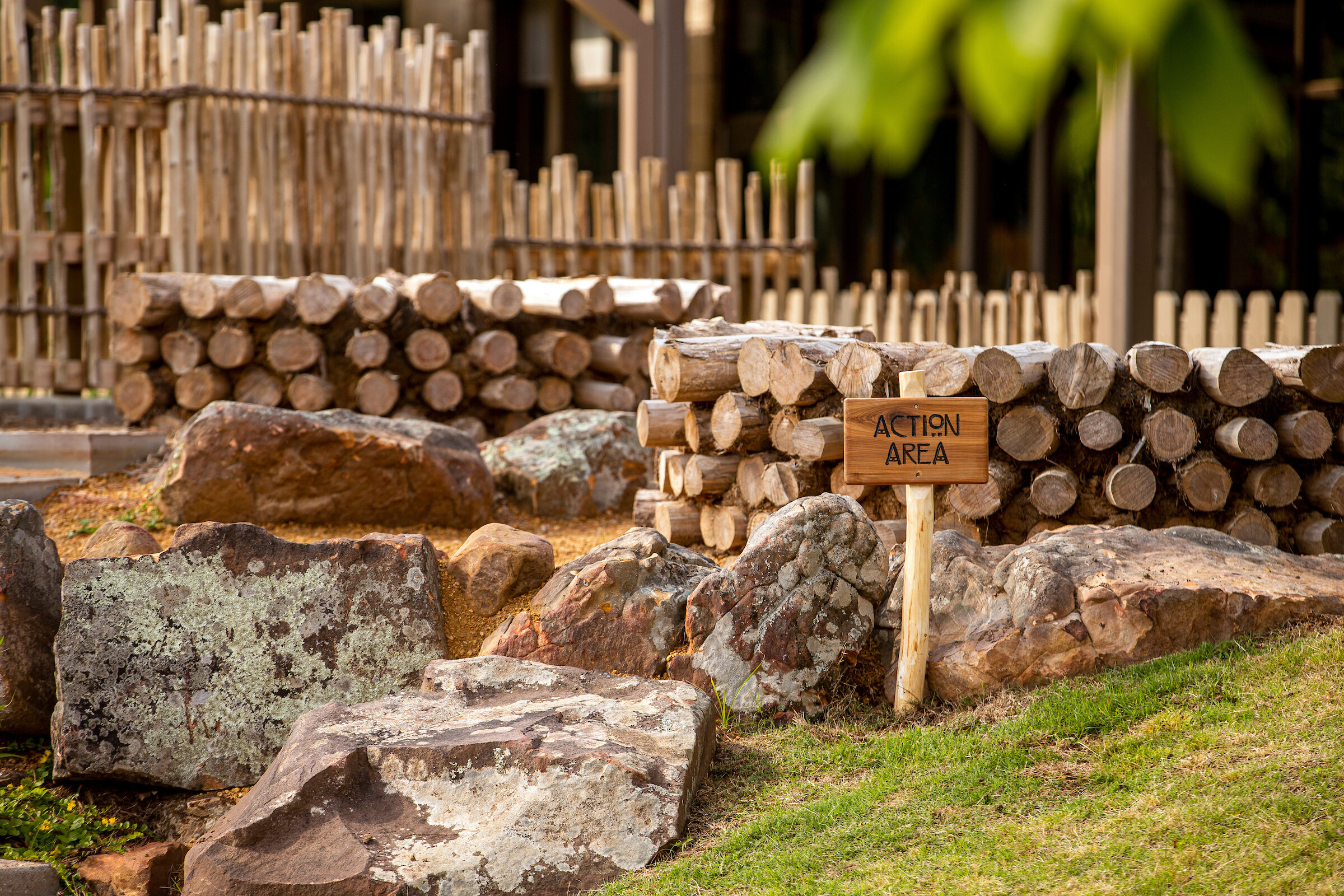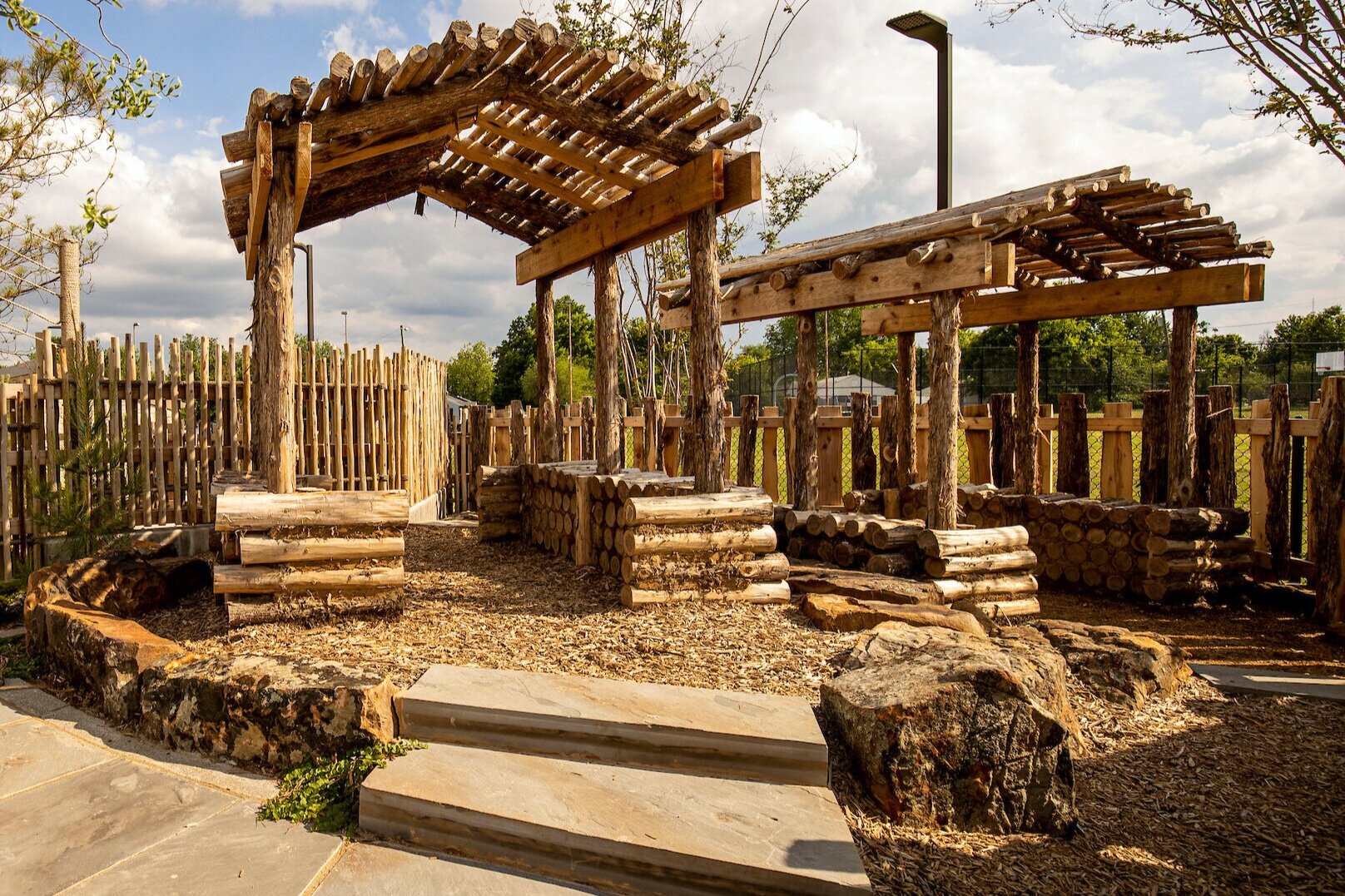
Educare Celia Clinton Campus
Client:
Tulsa Educare, GKFF (George Kaiser Family Foundation)
Architect:
Mary Tepera Jones, with consultation by Howell & Vancuren
Construction:
About the project:
Six custom state-of-the-art outdoor classrooms were designed and built at Tulsa Educare’s new flagship campus. Each classroom is uniquely age-appropriate for the three separate age groups, and is designed to maximize developmental opportunities for outdoor learning in both
the physical and mental sense. The central courtyard for non-mobile infants, three classrooms for infants & toddlers, and a classroom, bike path and water playground for Pre-K students are the focal points for the facility. Some hand-crafted elements include: wooden boardwalks, an obstacle course, a sunken
slide pit, shade structures hand-crafted from New Mexican vigas and latillas, wooden huts and nests and a reading tower. A wide array of child-safe landscaping and several types of natural play and walking surfaces are incorporated into each classroom.













